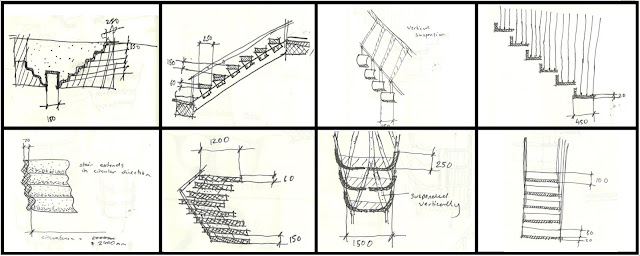The following collection of sketches are section of our own designs of staircases that we have developed to implement in our buildings. The top row depict side section while the bottom provides a front section of the staircase.
The staircase I chose to further develop and explore later was sketched in the first column. This idea reflected what I wanted my building to encapsulated, "flow", better that any of the other ideas.

No comments:
Post a Comment